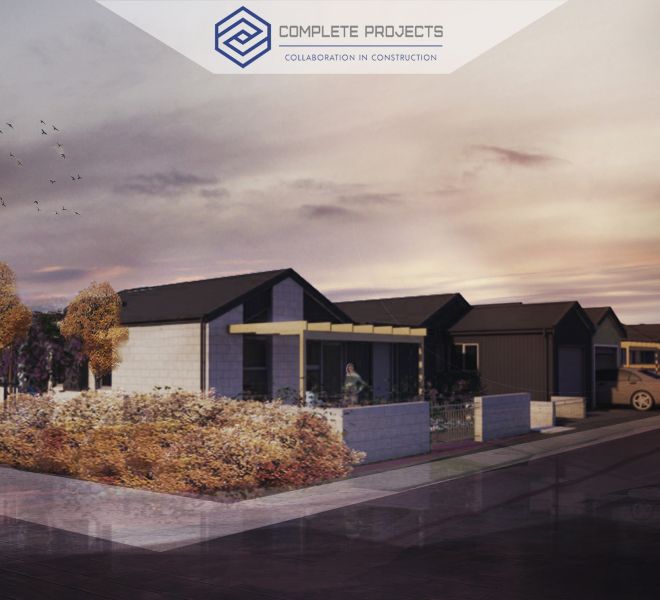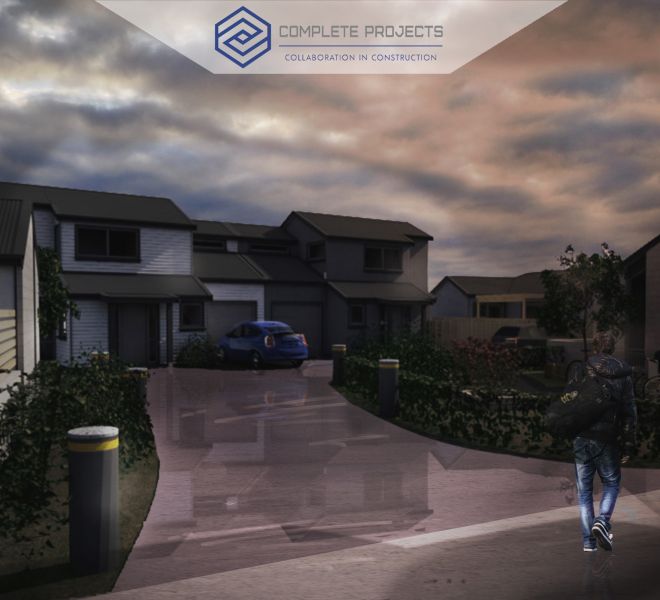Multi-Unit residential development completed for a client in Napier. There are 16 Units in total ranging from 95m² to 160m², single and 2 storey dwellings. Complete Projects were engaged for consent documentation, where we collaborated with civil, fire, acoustic, survey and structural consultants to achieve a highly detailed set of construction drawings and specifications. All units were individually detailed to include gas fires, sloping ceilings, specialised claddings and other beautiful and functional characteristics. We worked with the chosen builder to refine any questions and detail queries, also looking to make cost savings for our client where possible. 3D detailing provided great information for contractors to cost and construct!
Location
Ahuriri, Napier



